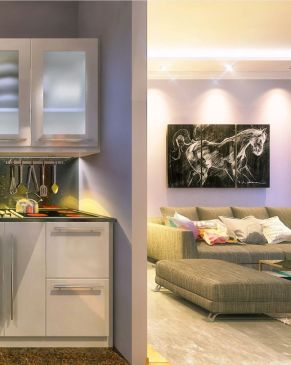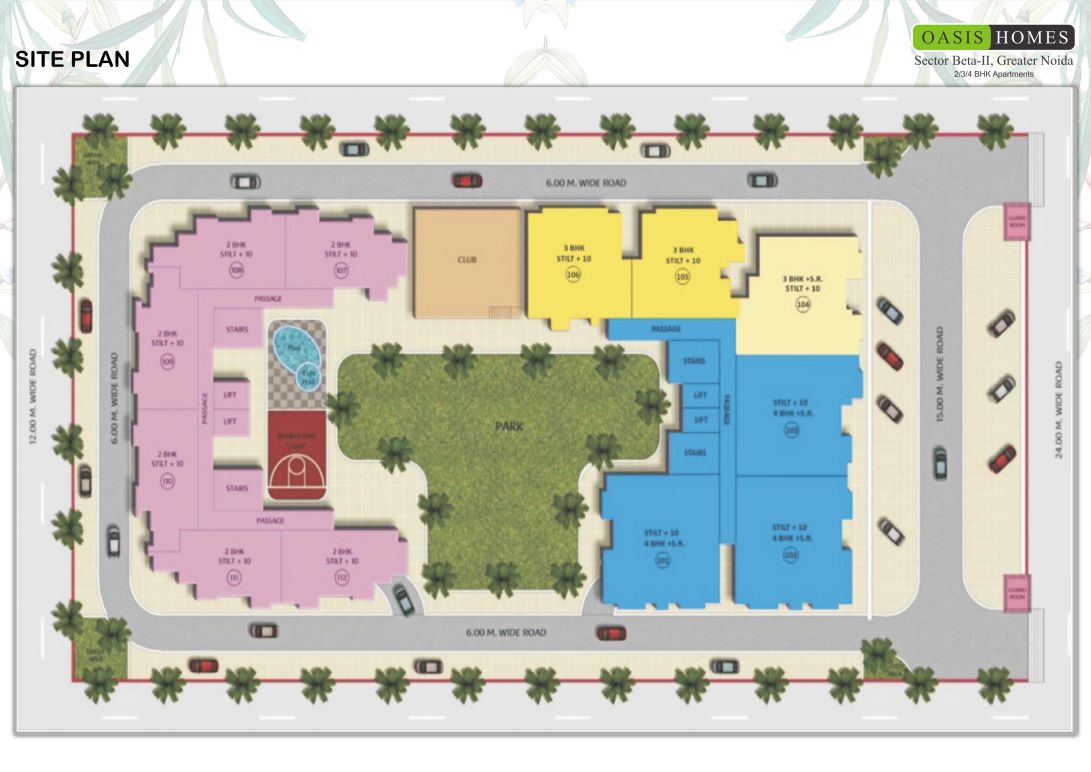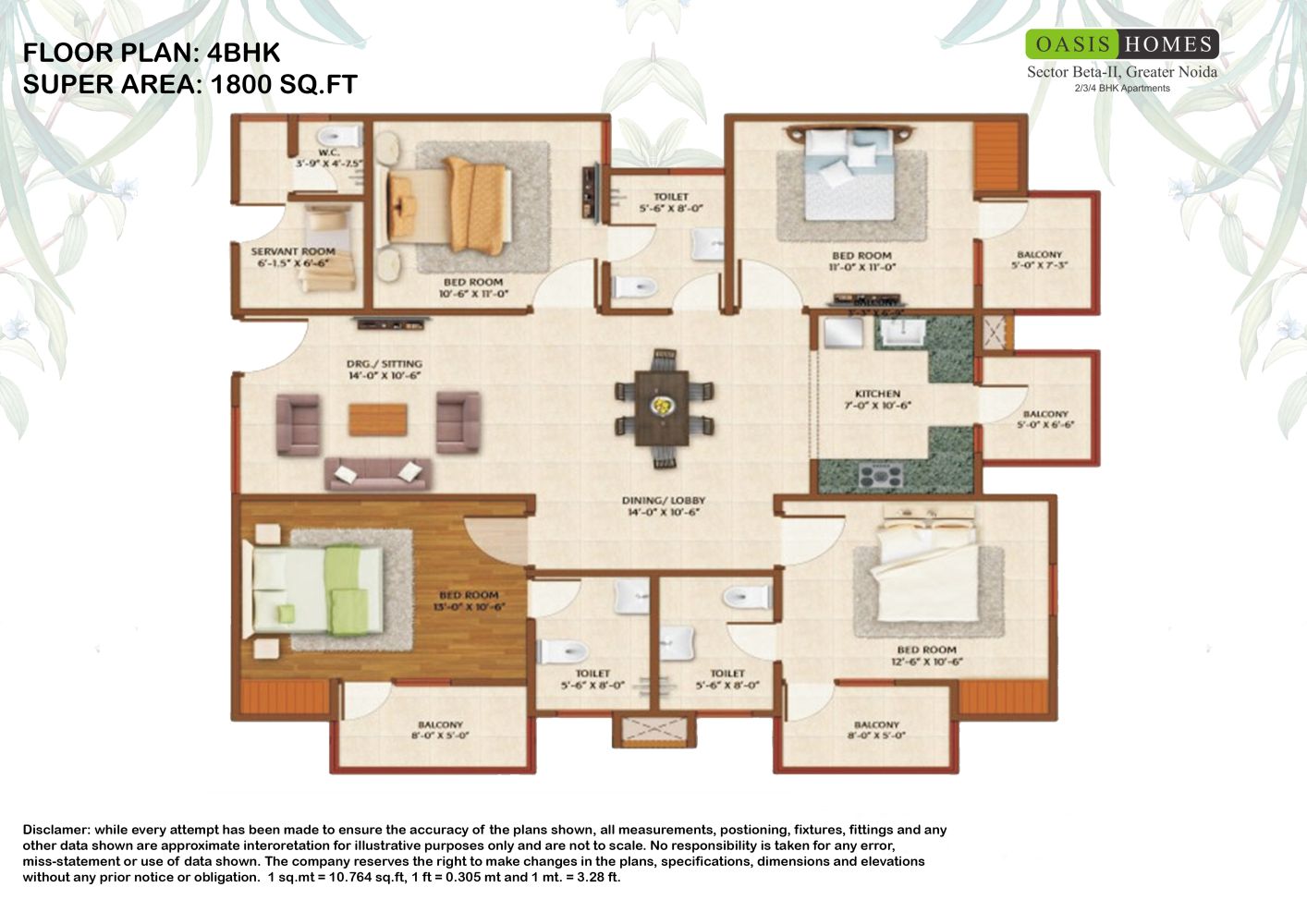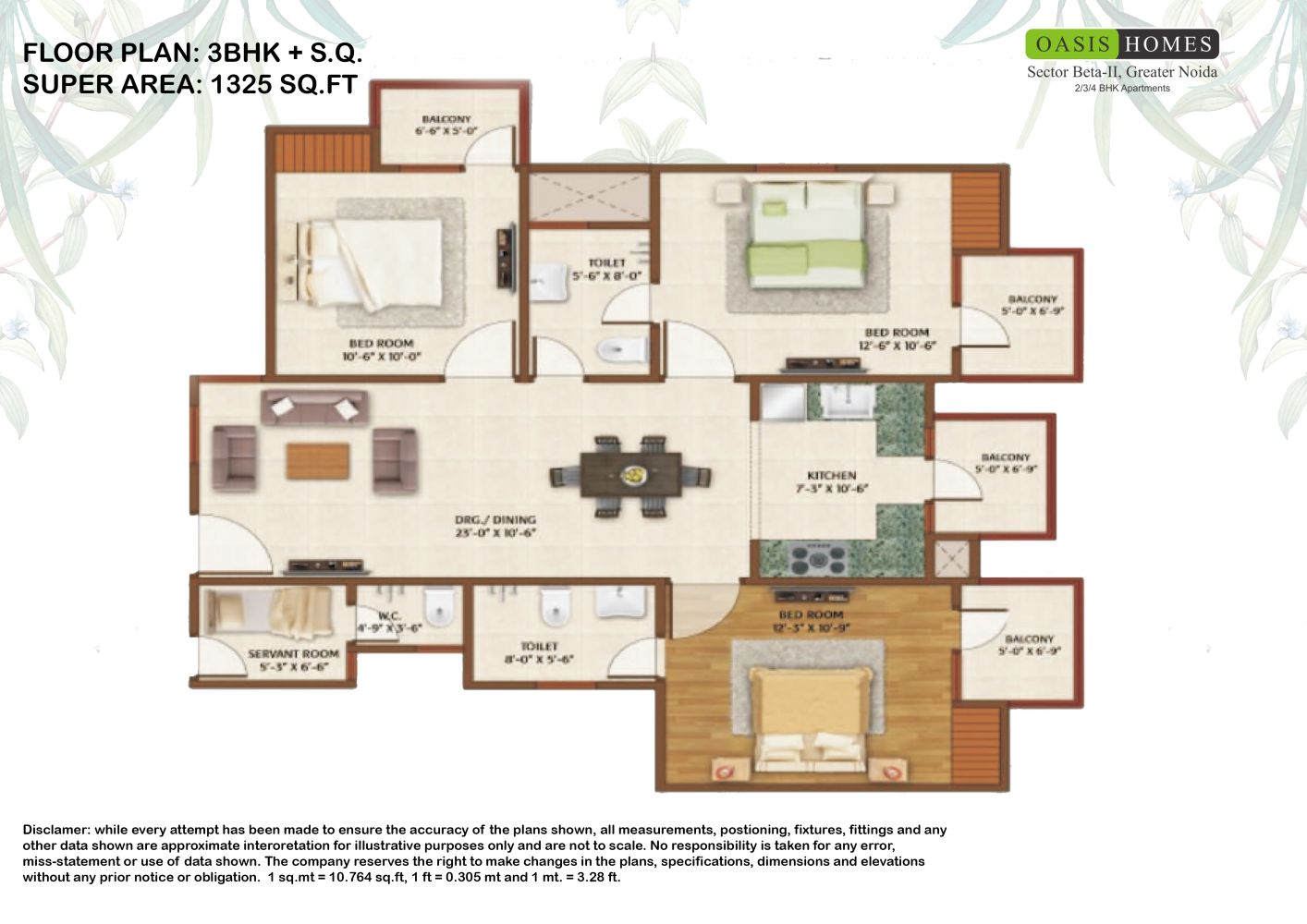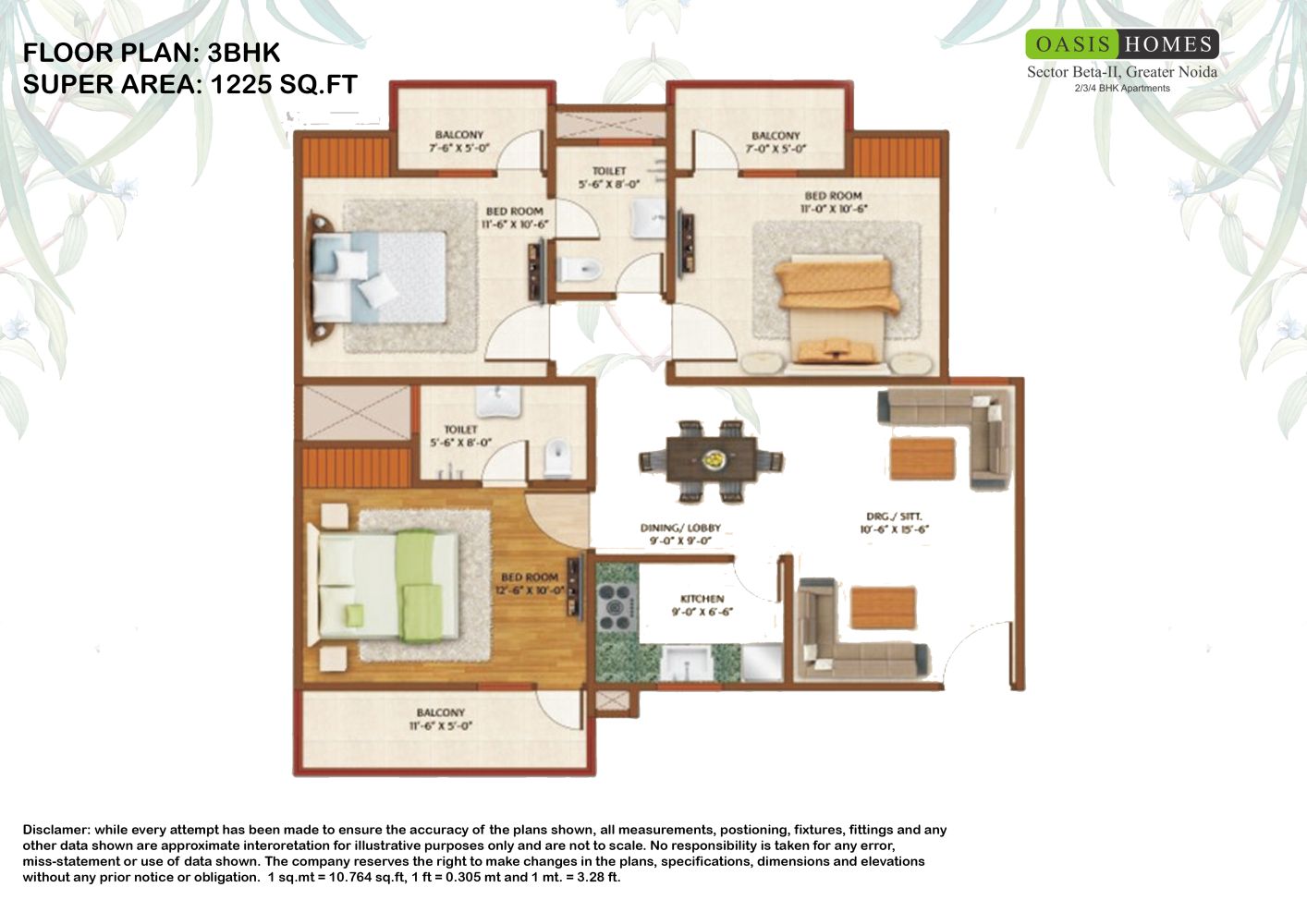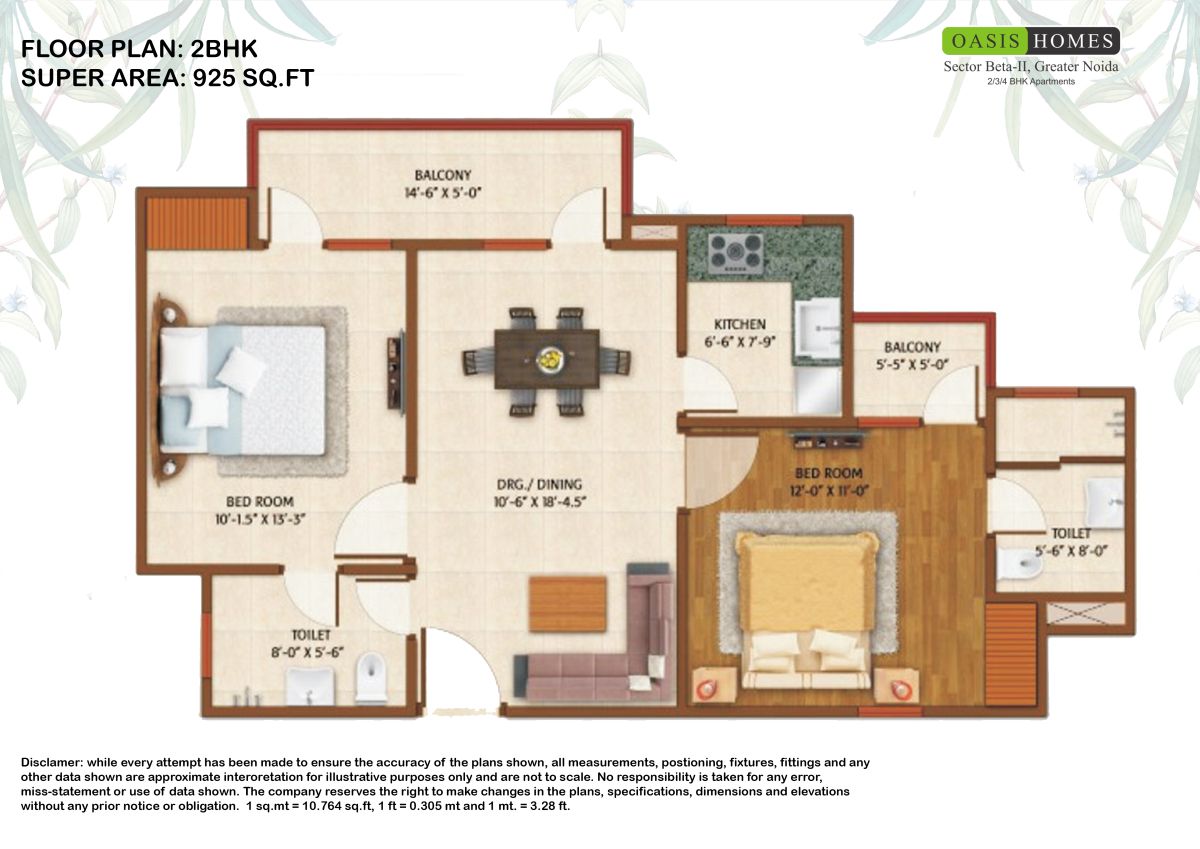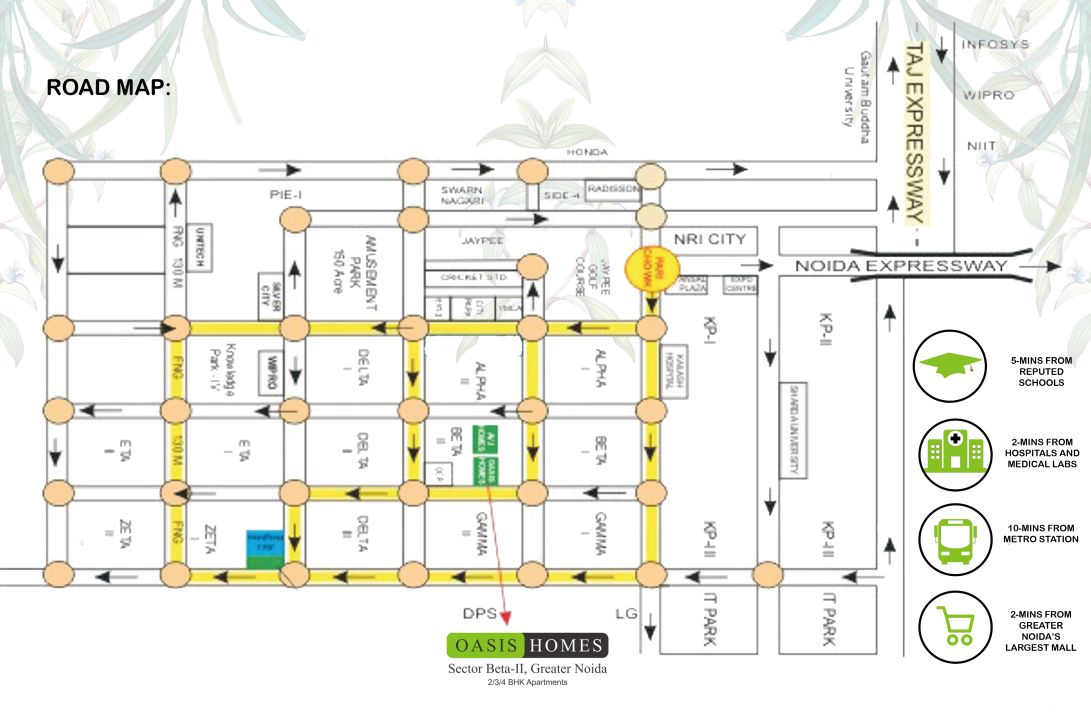Oasis Homes
Truly an Address of Affluen




Oasis Homes
Sector Beta 2 Greater Noida
WELCOME TO OASIS GROUP
Ready to Move Residences in Beta 2 Greater Noida
Come home to a rich lifestyle. Oasis Homes in Greater Noida is truly an address of affluent living. Here the serenity of a sprawling 4050 sq. mt. green expanse gives your life the much needed break from a monotonous routine. Oasis Homes exhibits a perfect combination of beauty and functionality. The apartments have an unspoiled serenity, a mesmerizing splendour of modern amenities matched with a premium location.

